House Reveal!
I’ve been delinquent on this. But it’s time.
As many of you know, Husband and I just moved into our first home. We’ve been working on this home since 2013. It took FIVE YEARS to go from idea to home. When we kicked this project off, we thought it might take about a year. Ha.
It was an incredible learning process with a thousand hiccups but we couldn’t be happier with the home we are living in at the end of it. It’s a dream.
We have a lot of people to thank.
- My parents. The list is endless. Buy me a beer sometime and I’ll tell you the thousands of ways they are responsible for this house existing.
- Andrew Feldon, the architect who designed our home. He was so patient, kind, and thoughtful through the whole process. He spent hours with me trying to figure out where we could put a garbage can in the kitchen. I kid you not. He was an incredible partner for us from start to the bitter end. Live in Portland, and looking to design a home? He’s your guy.
- My dear friend Marisa, who is an interior architect herself and gave us unending free opinions, advice, even drawings and mock-ups passed onto our builders, not to mention hours spent in showrooms and at the construction site with me.
- Jeff, my dad’s BFF and someone more akin to an uncle to us, who gave us a literal housewarming gift in the form of our fireplace <3
- And a whole lot of other people who had to listen to us talk about this for years.
I’m not sharing photos of the outside of our home. I have before and people have said, “Hey, I’ve seen your house before!” which is great! But also not great, if you catch my drift. If we’re friends IRL, I’d be happy to have you over to see the house sometime.
But I am excited to show off what we’ve done on the inside!
I’m not posting any photos of our first floor just yet – it’s not fully done. On the first floor, we have the entry way, laundry, a full bath, and a bonus room that’s used for homebrew and as a home gym.
So… let’s move on to the second floor!
Our second floor is one big space that holds our living room and kitchen. It’s changed our lives after living in a dark, 500 square foot apartment. The natural light is out of this world.
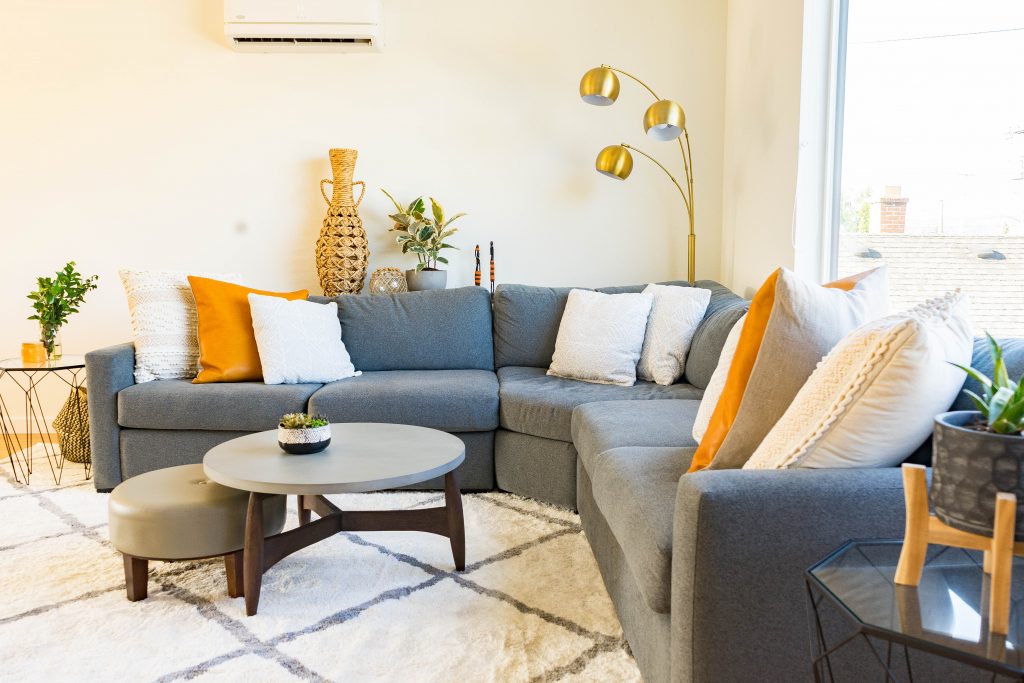
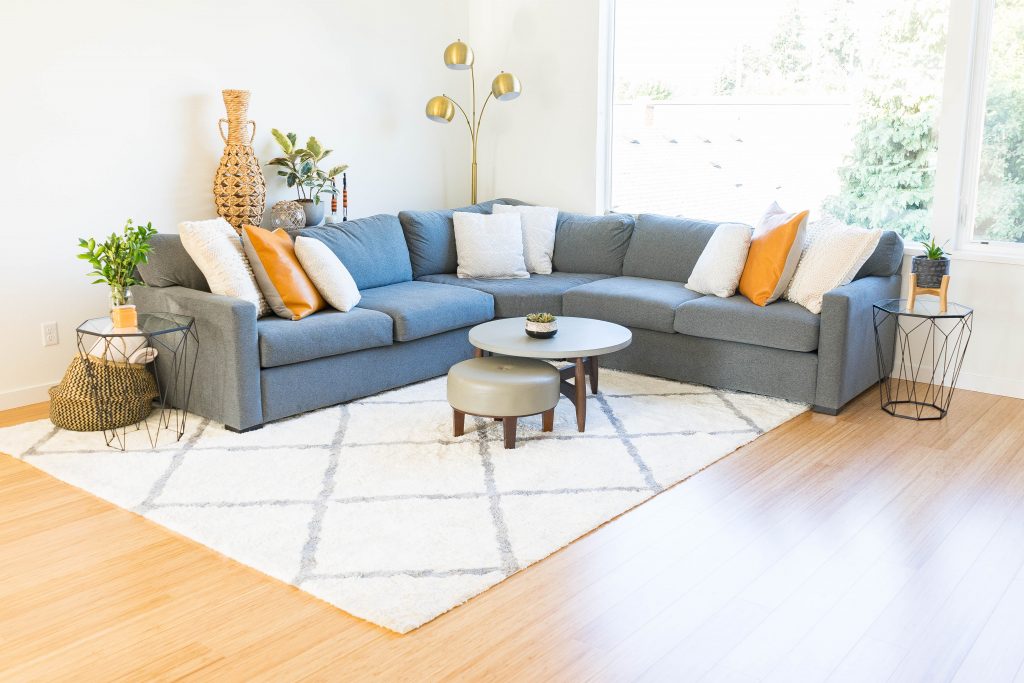
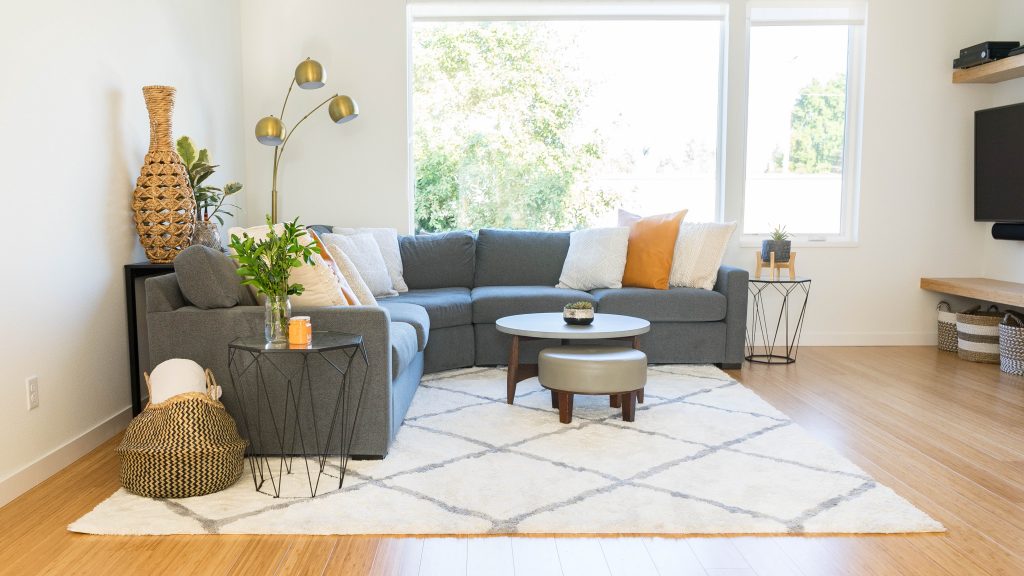


Couch: Jonathan Louis purchased from City Home (if you’re in Portland and looking for quality home goods, I HIGHLY recommend City Home! They have amazing style and good prices.)
Rug: Home Goods
Coffee table: West Elm
Ottoman: thrift find courtesy of my wonderful mother
End tables: Home Goods
Lamp: Target
Baskets: Home Goods
Pillows: Gray and white came with the couch, copper and white from Home Goods, leather made by my exceedingly talented mother
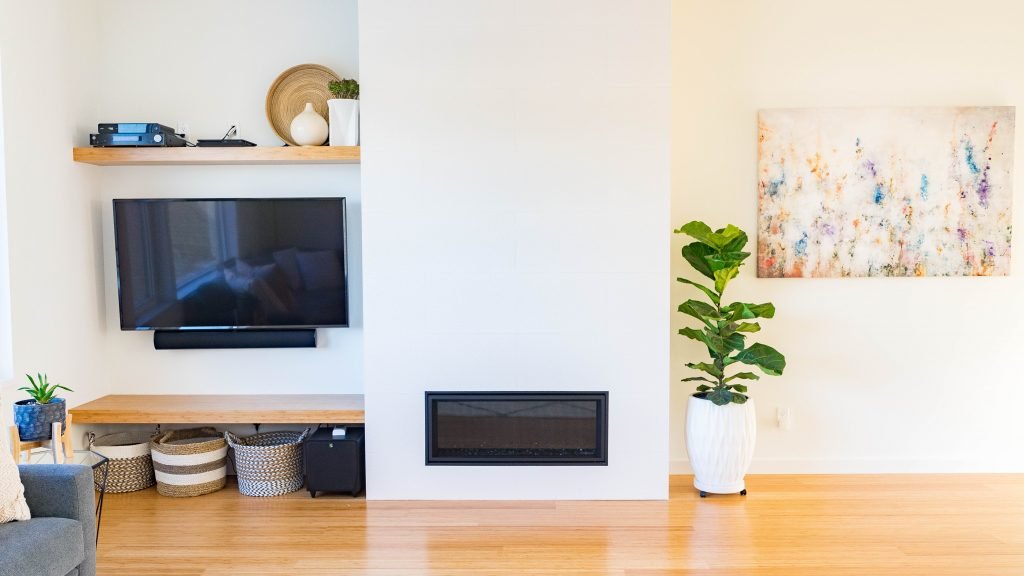

My friend Marisa came up with the idea for the shelves that frame the TV and I am SO GLAD she did.
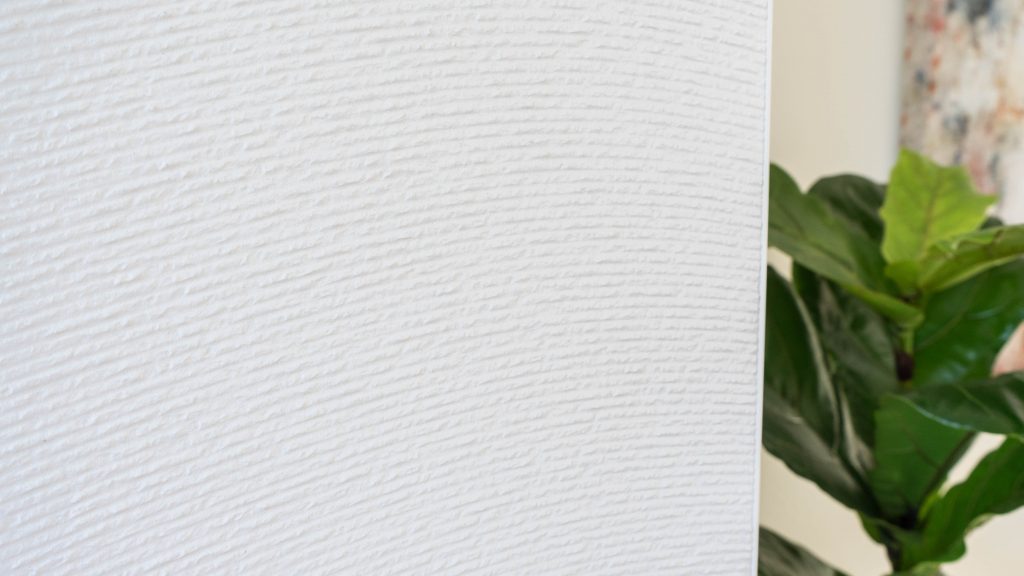
Painting: Home Goods
Most of the planters you see pictured are also from Home Goods.

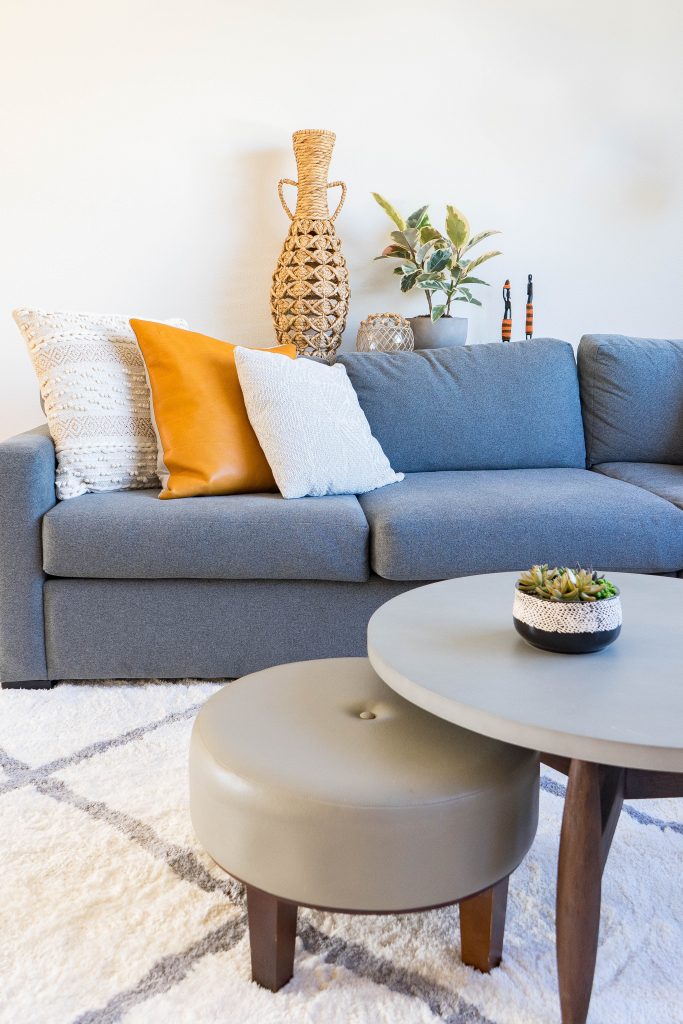

Tall basket: Home Goods
Glass ball: Home Goods
Concrete planter: Portland Flower Market
Figurines: purchased on a beach in Cape Town
Succulent planter: Portland Flower Market
Barstools: Wayfair
Our stove is a Blomberg and I’m thrilled with it. After some researching and talking to friends and family, I opted for a gas stove but an electric oven. Gas ovens can be real finicky, and I’m not hear for that. So far, this range has been a dream.
I have a love/hate relationship with microwaves. We eat a lot of leftovers and rely on this guy to make them palatable, so we needed one (please save your speech about how microwaves are going to kill me – I do not want to hear it). But I hate looking at small appliances. I wanted this thing to be invisible. So, the ever brilliant Andrew put it in the most invisible part of our lowers. And we never notice it.
I opted for a lot of deep drawers instead of cupboards and I’m SO GLAD. What’s worse than getting on all fours and digging to the back of a cabinet? Nothing, I tell you. We have a lot of pull outs in the pantry for the very same reason. Although I wish I would have just done them all the way up.
So that’s the second floor! Other fun things:
- We opted for engineered bamboo flooring throughout the second and third floor (the first floor is exposed concrete). I was super picky about the flooring and didn’t bond with any woods. Then I set my eyes on this bamboo and it was over. Even better, it’s less expensive than most engineered hardwoods. Winner, winner.
- All of the walls on this floor are white and I love it. Yes, they require a little more TLC, but it makes the space so bright. Accent with warm colors, and it won’t feel sterile.
- Another thing I’m so, so happy we did to make our space feel BIG is our 10 foot ceilings! Game changer. We’re only allowed to have windows on the front and back of the house (long story) and these tall ceilings allow us to have massive windows.
- Yes. I really like plants.
Onto the third floor! We have two bedrooms (one of which is currently my office) and a full bath on the third floor.
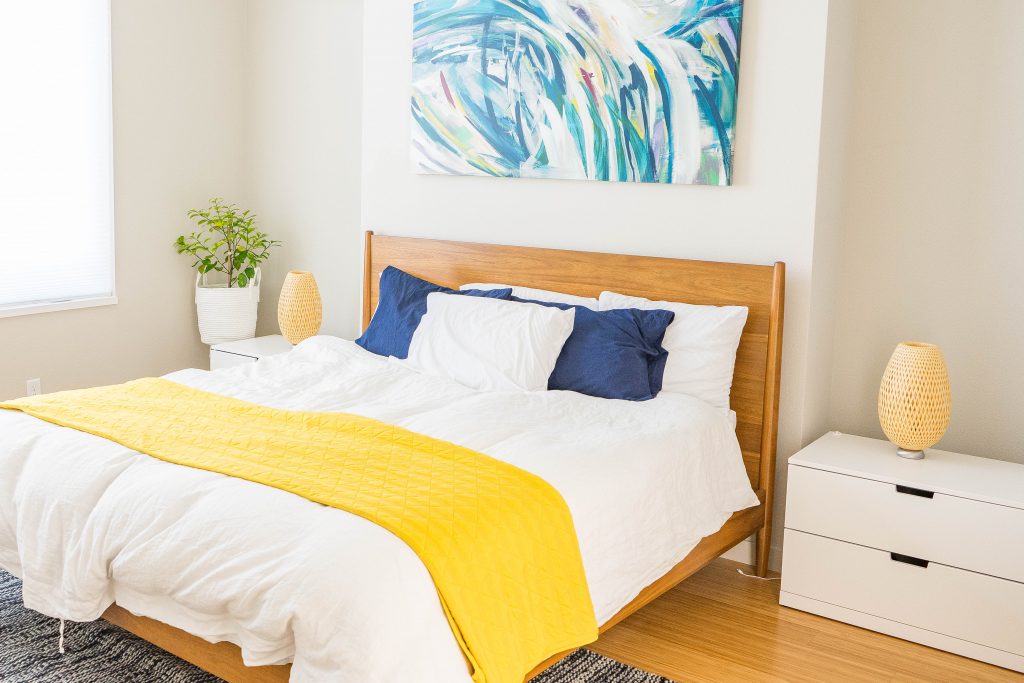
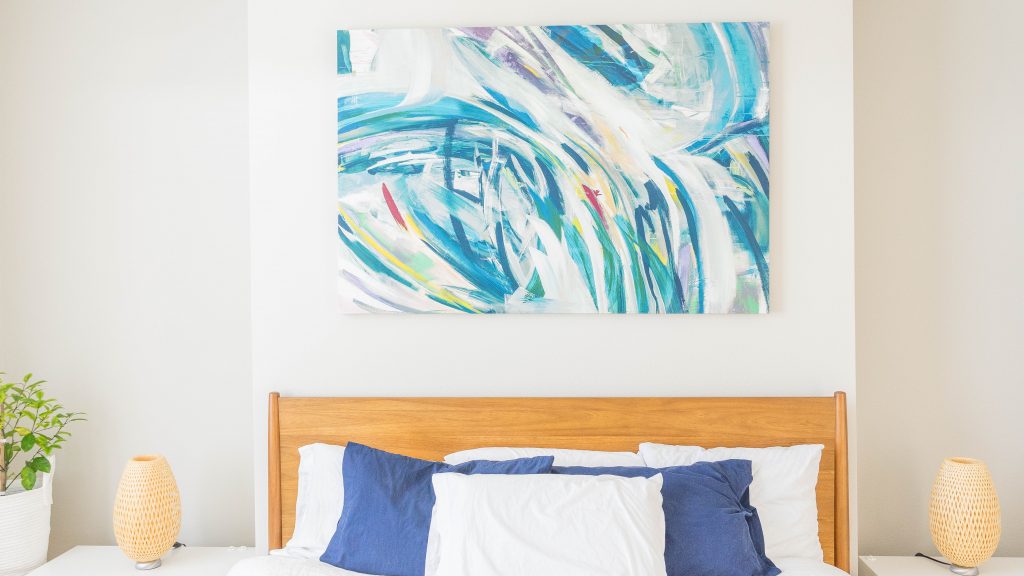


Our bedroom still feels a little bare, but it’s getting there. I need better pillows.
Bed: West Elm (sustainably sourced!)
Nightstands: IKEA (they’re actually dressers)
Lamps: IKEA
Painting: Home Goods
Yellow blanket: Target
Blue Rug: IKEA
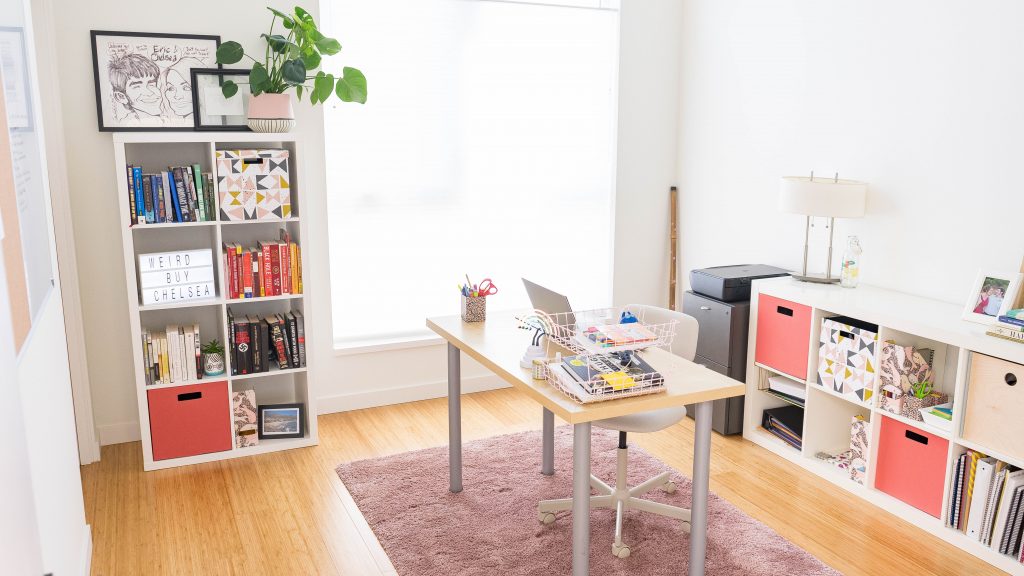
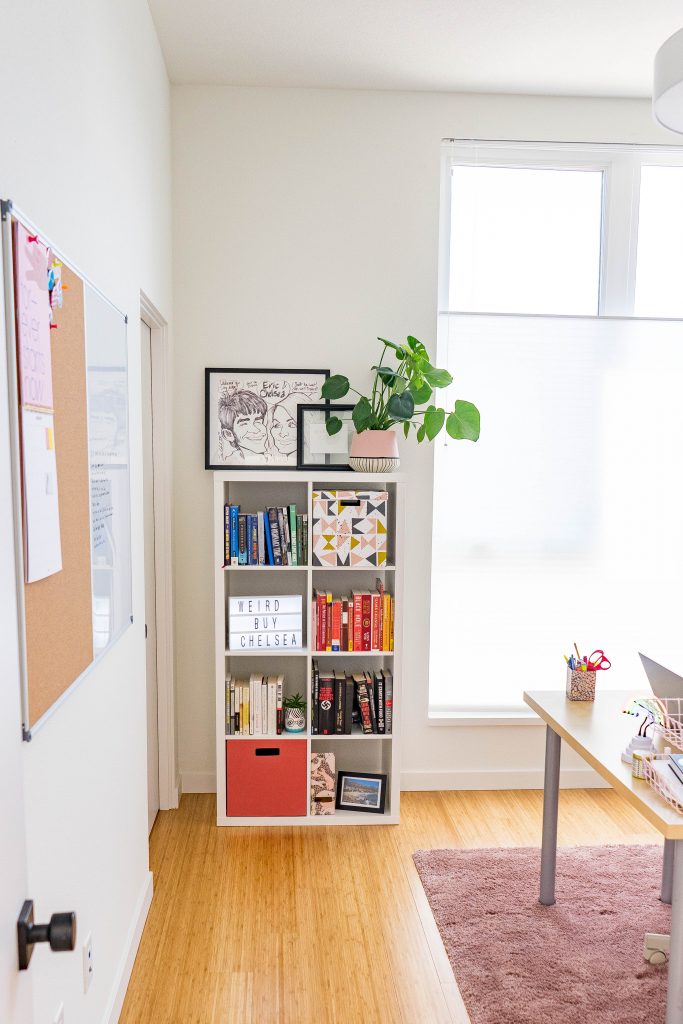
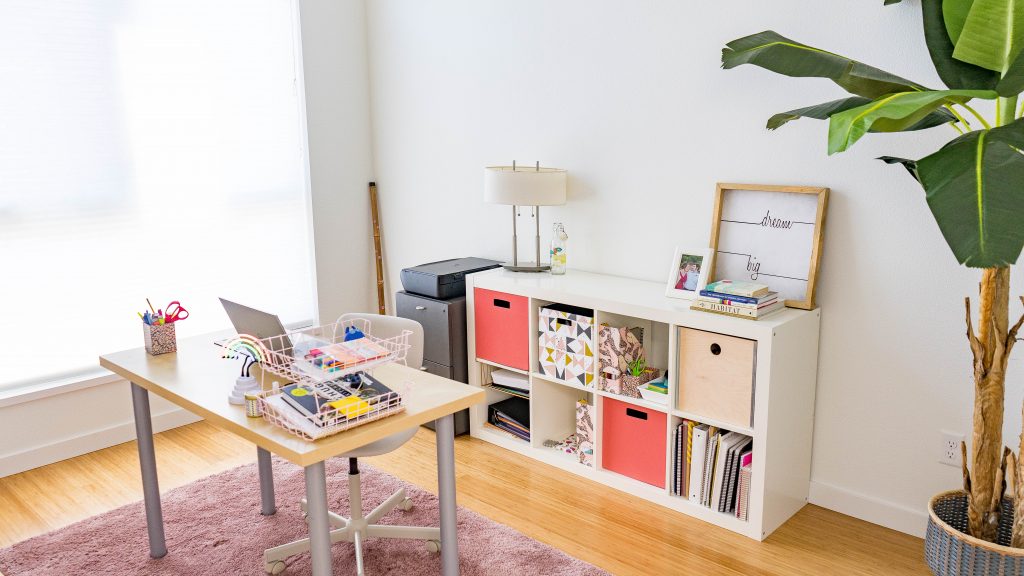
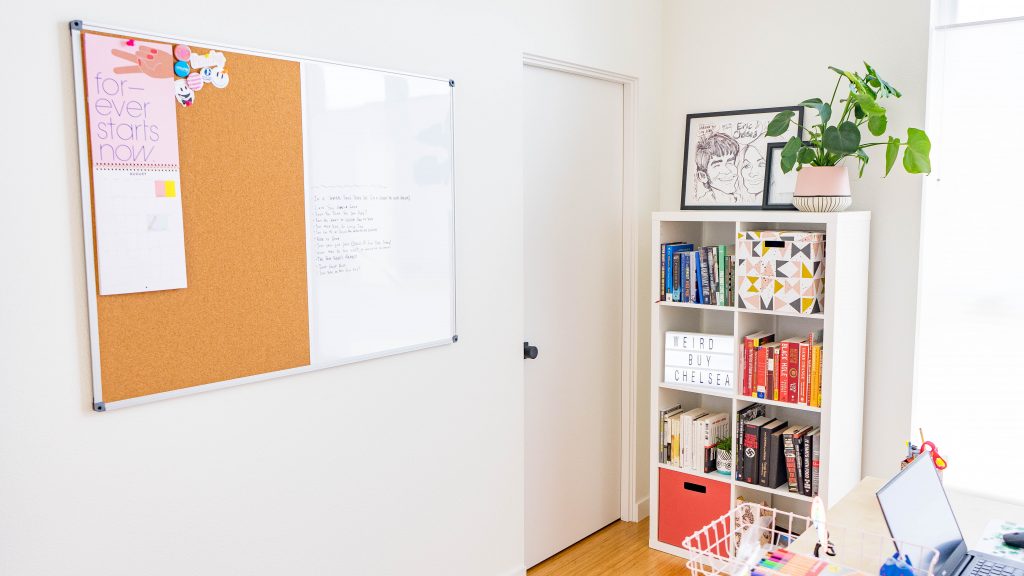




Desk: IKEA
Rug: IKEA
Desk chair: IKEA
Bookshelves: IKEA
Cork/white board: Amazon
Yellow/pink/white/gray storage boxes: IKEA
Bright pink storage boxes: Target (they were on super clearance, so gone now!)
Banana plant: World Market
Pink/white/black planter: Portland Flower Market
There are so many details of our home that aren’t pictured because they’re difficult to capture… like the fact that we have this super cool window in our stairwell that spans two floors. Or that we have a hatch that lets us up to our roof (which is flat)! There are so many little details that make this such a perfect, fun home for us. We are awfully happy campers.
To wrap this up… big shout out to my mom for going on multiple shopping trips, buying us waaay too many housewarming gifts, and spending hours helping me decorate. All of the above is thanks to her!
